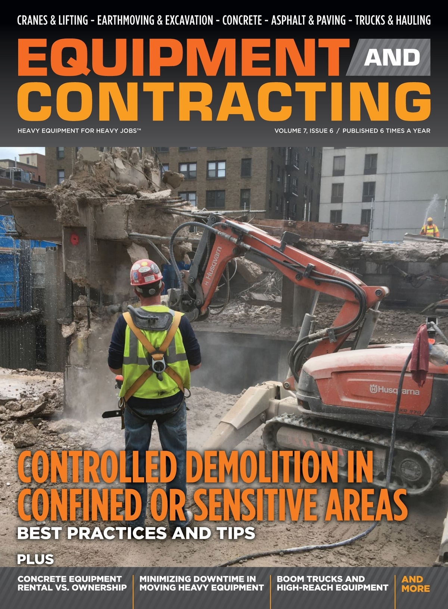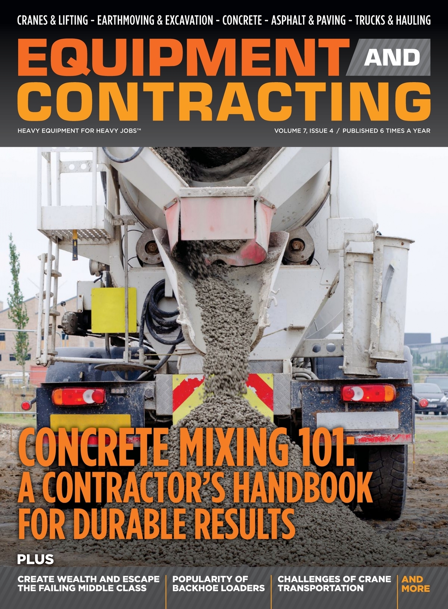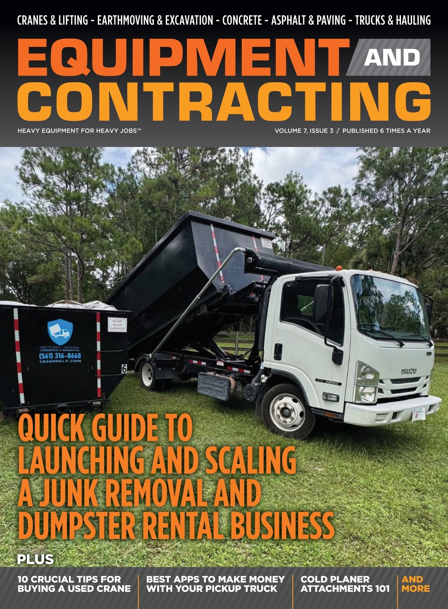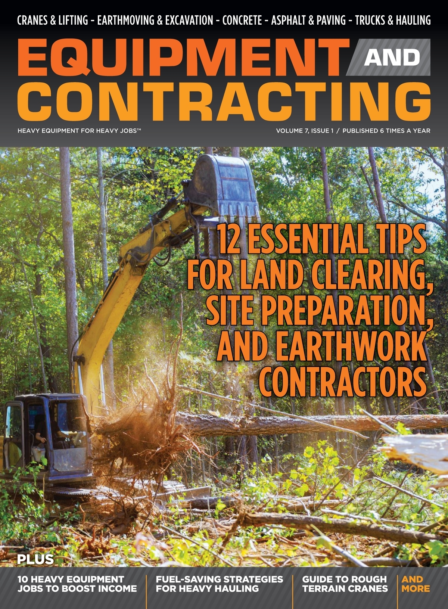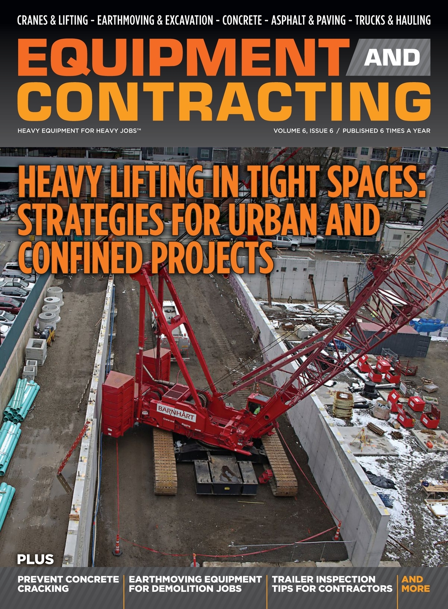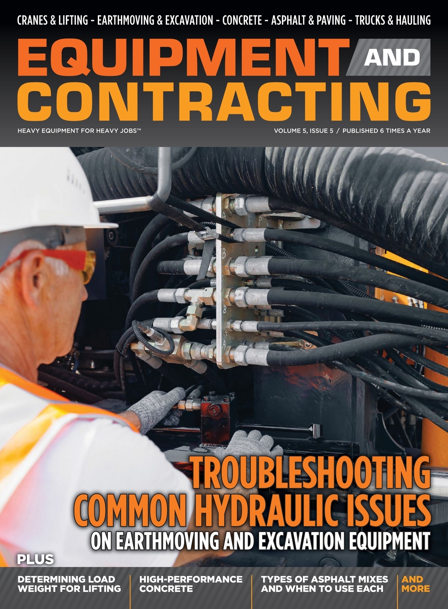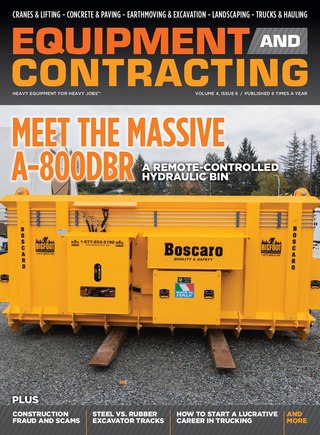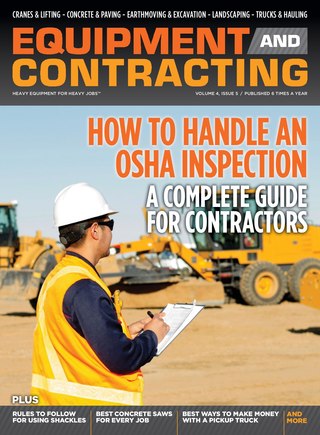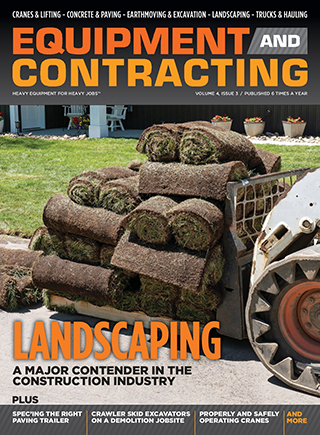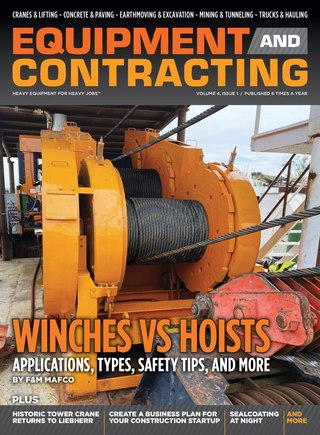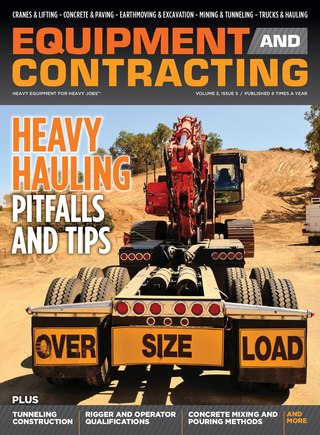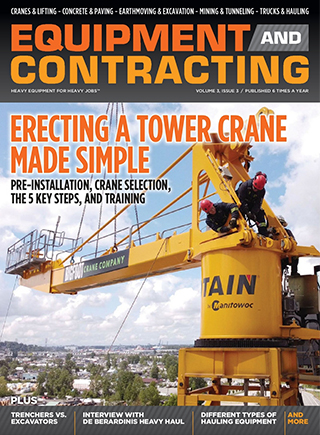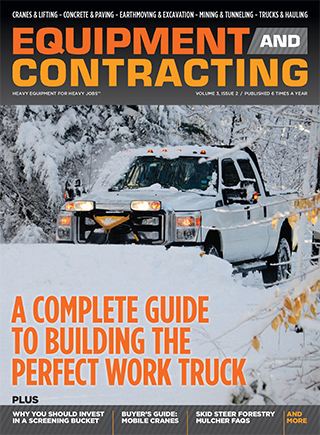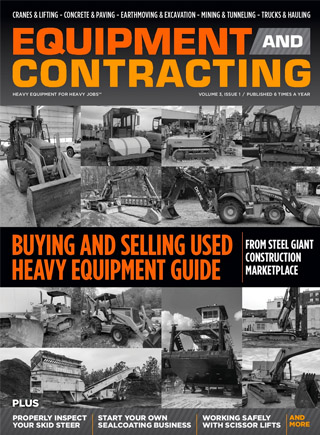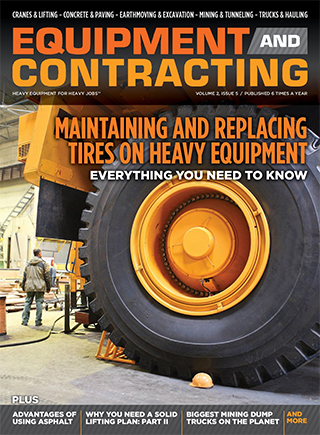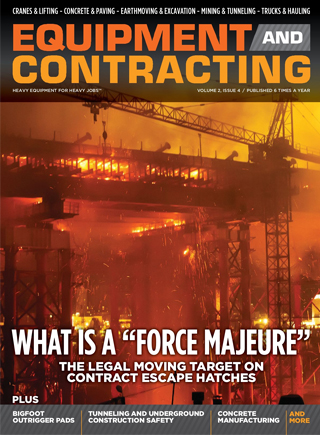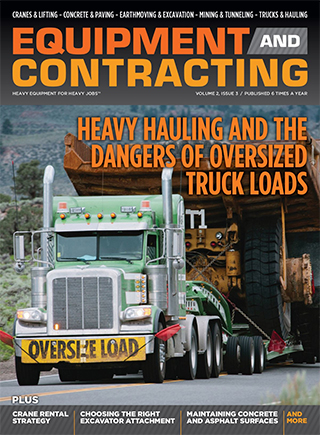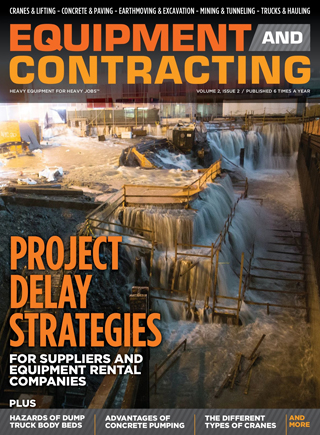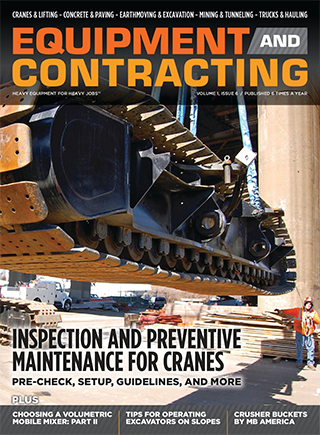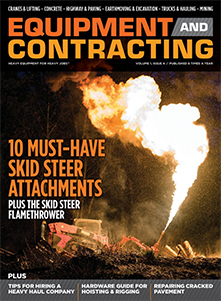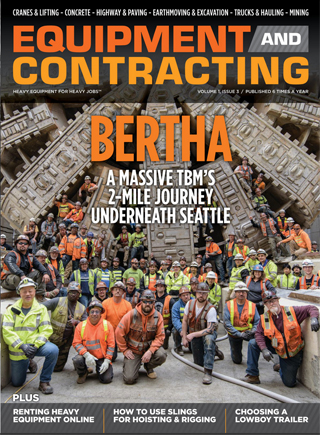
A recent survey found that over 60% of people believe that a major catastrophe—such as a natural disaster or political unrest—is likely to occur in the next five years.
… Are you prepared?
One of the best ways to ensure your safety in the event of most disasters is to build your own underground shelter. As a contractor, you likely have the skills and equipment necessary to get the job done, and you might find yourself facing requests from clients to build their own underground bunkers or shelters too.
In this tutorial, we’ll show you how to build your own underground shelter so—whether you want to build one for yourself, a friend, a neighbor, or—of course—a customer—you’ll have the knowledge you need to get the job done right.
How Much Does it Cost to Build an Underground Bunker?
The average underground shelter costs approximately $600 to $3,000 per square foot. As you are probably already aware, this number varies widely depending on where you are building and what sorts of materials you’re using to build the structure.
Other factors that influence the price may include:
- Blast overpressure (In other words, how thick the concrete walls and surrounding structural supports are)
- Whether the bunker is meant to withstand radiological, biological, and chemical dispersion, along with conventional weapons
- The geotechnical makeup of the site
- Whether your or the client wants the structure to be hidden
Because of these factors, it’s important to consult closely with your client ahead of time to make sure all of their needs are met, and that each line of the budget is clear from the very beginning.
How to Construct Your Own Underground Shelter: Step-by-Step Tutorial
Underground bunkers aren’t a new concept. After all, they were popularized in the Cold War. But since the start of the COVID-19 pandemic in 2020, they’ve seen a massive surge in popularity. Some of these shelters were built well and some… well, not so well. For that reason, getting things right before you even break ground is crucial.
Get the Right Permits
You know the saying, “Do first, and ask permission later?” Well, that doesn’t really apply to construction, especially when the neighbors are watching through the window as you’re lifting an underground steel structure the size of a Sherman Tank into your backyard.
Ask permission first. Get all the necessary permits in order before you start working in order to keep everyone involved financially and even physically protected, which—of course—is the responsible thing to do.
There are several types of building permits that might be necessary, and these vary depending on the extent of the project and where you live. Check with your local building and codes department to find out more, but some of these permits may include:
- Grading permits
- Building permits
- Discretionary permits
- Plumbing and electrical permits
Of course—no matter what type of permits you get (or don’t get)—calling 811 before you start to work is always a good idea.
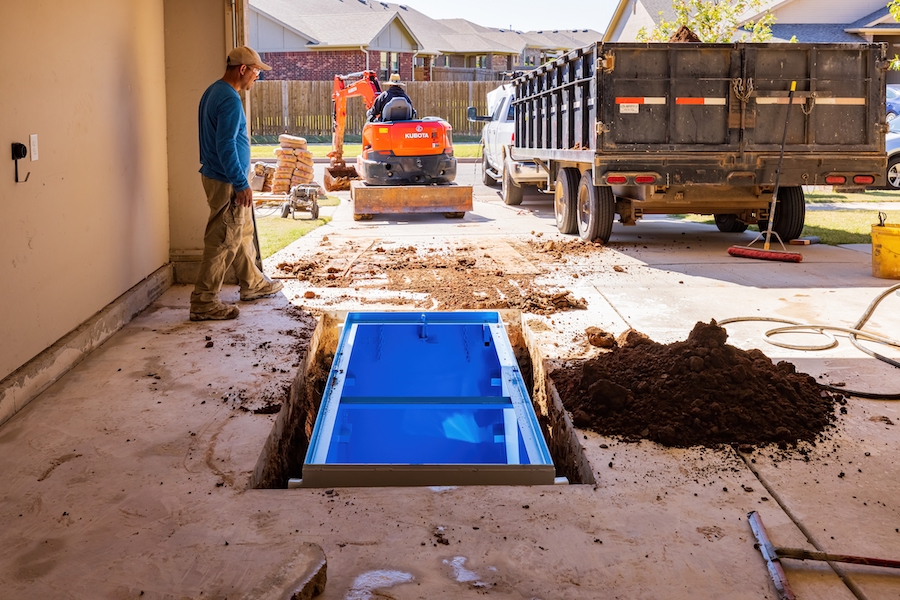
Choose Your Site
Next, you’ll need to choose the site. If you’re building for a client, there’s a good chance they already have the site picked out. Just remember that it’s your responsibility to vet the site and make sure it is suitable for building this kind of unique structure.
Avoid locations near bodies of water, as these are obviously more prone to flooding—something you definitely don’t want to deal with when constructing an underground structure. Dry locations are ideal.
Consider the topography. If you can, avoid locations that are at the bottom of a steep slope, as drainage will most likely be an issue. On that note, the soil type you’re considering is essential. Rocky soil is okay but will be more difficult to excavate, which may increase the price of the project.
If you can, avoid locations that have soil composed of clay. Drainage tends to be poor in clay locations, and while you can always install a French drain to improve drainage—again—you’re just adding to the budget.
Although this won’t be feasible for some of you, try not to build in a location surrounded by dense vegetation—particularly trees with complex root systems. These roots often extend for many yards beyond the tree base, which—of course—adds time to your schedule and may require some more robust equipment as well.
On a final note regarding the site you choose: Before you begin your site work or even produce a blueprint, check the water table level. You’ll want to avoid building an underground shelter in an area with a shallow water table, which is typically three feet or less.
Create a Blueprint
Other than the underground factor, the basic principles behind the construction of an underground shelter shouldn’t be much different than that of a house or other types of above-ground structures. Just like these above-ground structures, a blueprint is essential.
Since you’ll be working underground, the utilization of space should not be underestimated. There are a few “hacks” that you can incorporate to save space, such as utilizing an open floor plan to combine spaces, utilizing vertical spaces for storage, and installing wall-mounted features and furniture.
As you create the blueprint, work closely with your client to accommodate both comfort and efficiency. FEMA recommends allotting approximately 5 to 10 square feet per person in storm shelters.
And—of course—don’t forget that your plan will also need to accommodate air vents in the roof. You may need to breath while you’re down there.
Choosing Materials
Your underground shelter should be constructed of strong, durable materials that won’t deteriorate or fall apart under the pressure from the soil and other factors above and beside your structure.
Metal sheeting is a sturdy, water-resistant option, but it can be costly—particularly when you realize that you’ll also need to install insulation.
Two other options to consider are brick and concrete. Reinforced concrete is affordable and can withstand large amounts of pressure.
Any of these three options will work, but try to avoid wood—as it will be vulnerable to rotting and insect infestation.
Bunkers can even be constructed from repurposed shipping containers. This container will serve as the main body of the bunker and it’s the least labor-intensive option. You’ll need to add additional reinforcements when burying the container, but it’s a good option to provide plenty of space for you or your client.
You can call around to local shipping container companies to find a product that fits in the client’s price range, but typically these containers usually come in at around $3,000 to $5,000 apiece.
Of course, purchasing multiple containers to make one large bunker is an option too.
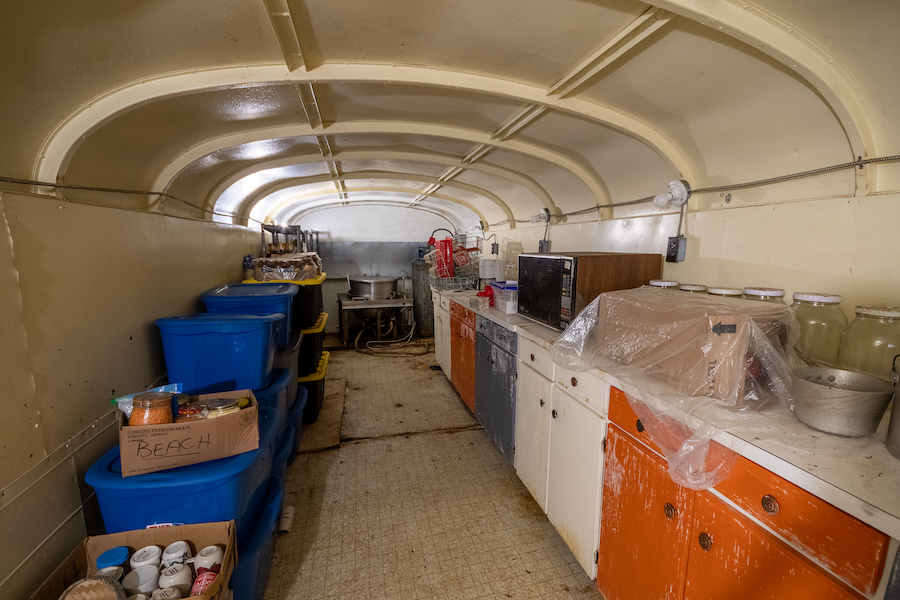
Select the Utilities
The job isn’t done when the shipping container is dropped into the ground. In fact, it’s just beginning. At this point, it’s crucial that utilities and amenities are installed properly. Unlike above-ground structures where you can tackle the issue from a window or roof, you’ll be confined to the interior of your underground shelter. For that reason, you better get things right the first time.
Obviously, air filters and ventilation systems are a top priority. You may want to install an N.B.C. filter that will prevent nuclear, biological, and chemical contaminants from getting inside.
For power, most contractors install diesel generators, as they are typically more reliable than propane or gasoline. To determine the ideal size for your generator, you’ll need a rough estimate of the wattage required by all the appliances and utilities in your bunker. On an important note regarding generators, this may be obvious to most of you, but carbon monoxide should be taken very seriously. Consider the amount of carbon monoxide deaths during hurricanes.
When it comes to utilities, waste filters and water removal systems are also necessary. Some contractors rely on simple “rooms” with trenches that work like outhouses, and—while these are quick to install and cheap—they are unsanitary and not effective long-term solutions. Instead, encourage your clients to utilize composting toilets or wastewater pump and lift systems.
On a final note regarding utilities—if you’re like us—you aren’t a cold shower in the morning type of guy. For that reason, you may want to install a water heater.
Start the Site Work
Some of you may subcontract the excavation work, but for those of you who are comfortable with an excavator—which is most of you—a mini excavator is good for narrow, awkward spaces, but we recommend utilizing a full-sized machine.
Also, keep in mind that the excavation work will most likely require a trencher as well—in order to cut pavement, create drainage, cut roots, and dig for utility lines. It can also be used to outline the area where you’ll be placing the bunker.
While excavating, you’ll want to dig deep enough to protect your bunker space from the outside, external environment—but not so deep that entrapment becomes an issue. Consider scenarios where you may need to be rescued—or when it’s necessary to remove the underground structure in the future. For that reason, the bunker should have 10 feet of packed dirt (or less) above it.
Add Reinforcements
Last—but not least—don’t forget that reinforcements are essential when it comes to building an underground bunker—or any underground structure, for that matter. There is going to be a tremendous amount of weight pressing down on the top of your bunker from soil, vegetation, water, and other external factors.
A solid foundation made of strong, durable materials (like concrete) is the best defense against external pressure. However, you may also want to consider the installation of metal beams for additional support.
The walls of your bunker should be one to three feet thick—at a minimum. Water damage causes mold and rot so it’s a good idea to coat the entire bunker with waterproofing materials such as rubberized asphalt.
On a final note regarding reinforcements, if you’re building the bunker in a location where earthquakes are common, consider the same types of reinforcement methods that you would use if you were constructing any other kind of earthquake-proof structure—which may include cross braces and shear walls.
What is the average cost per square foot to build an underground bunker, and what factors influence the overall price?
The average cost ranges from $600 to $3,000 per square foot, influenced by factors like blast overpressure, the purpose of the bunker, geotechnical makeup, and desired concealment.
What are the essential steps to construct an underground shelter, and what permits are required for building?
Steps include obtaining necessary permits, selecting a suitable site, creating a blueprint focusing on space utilization, choosing durable materials, installing utilities, conducting site work with proper excavation, and adding reinforcements; permits may include grading, building, discretionary, plumbing, and electrical permits.

