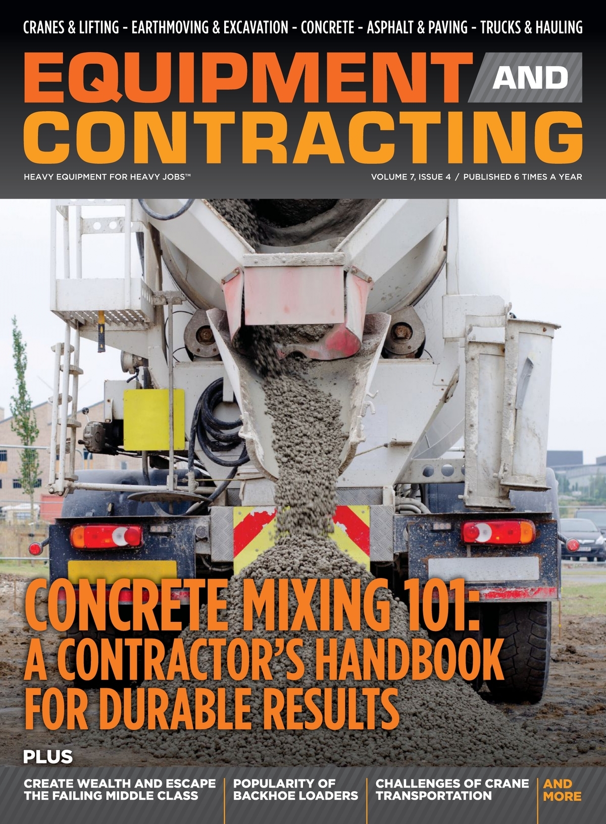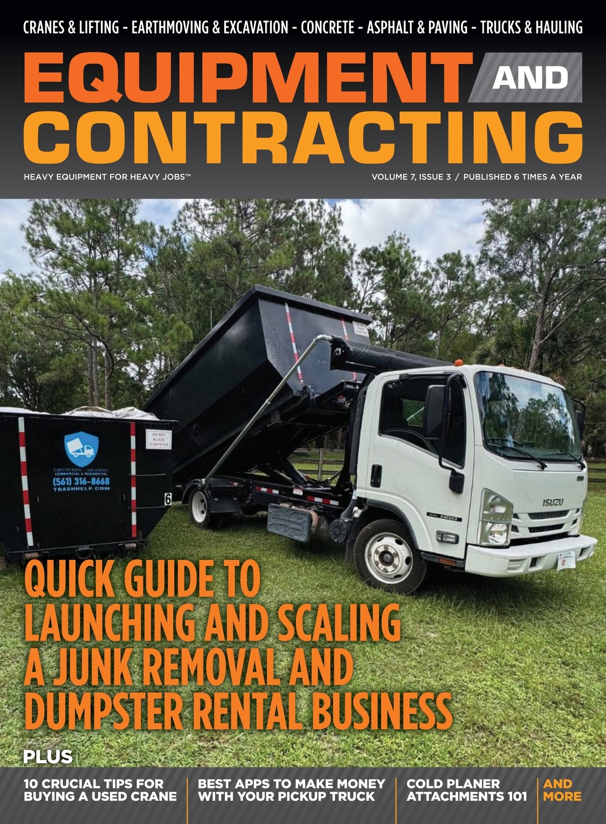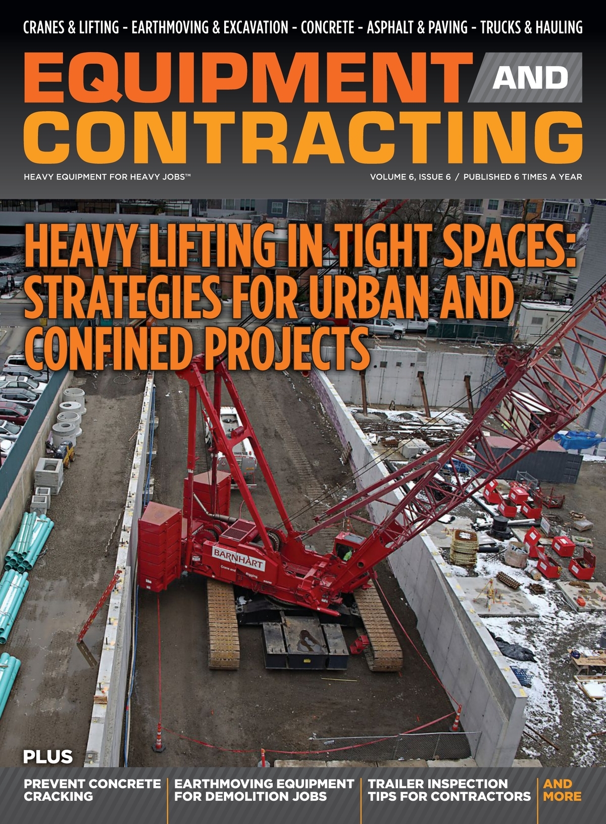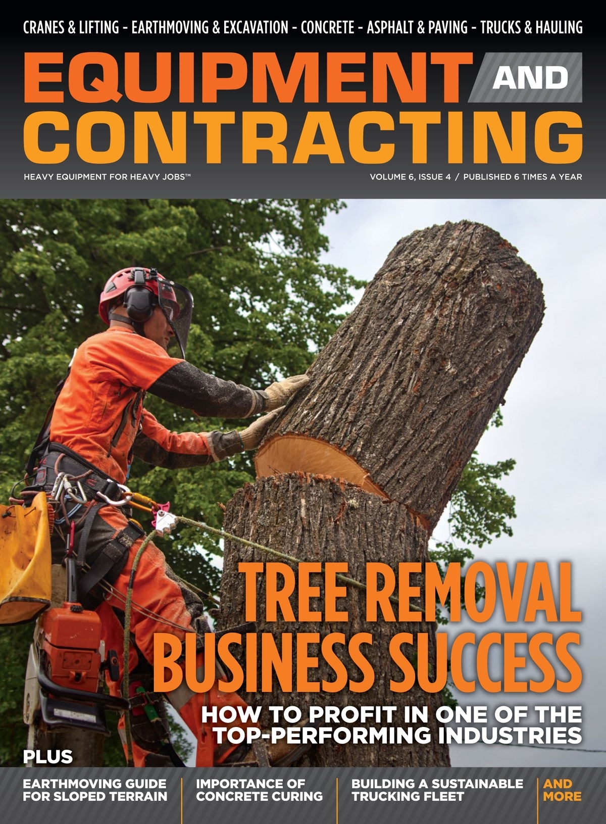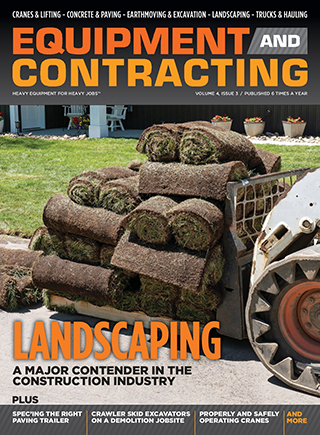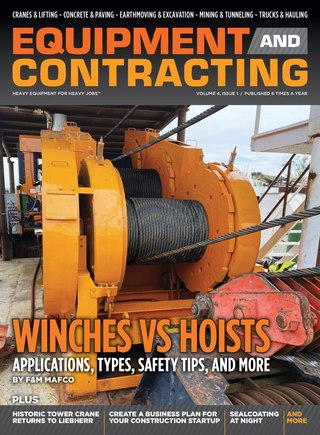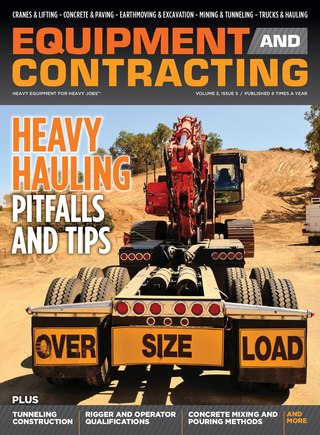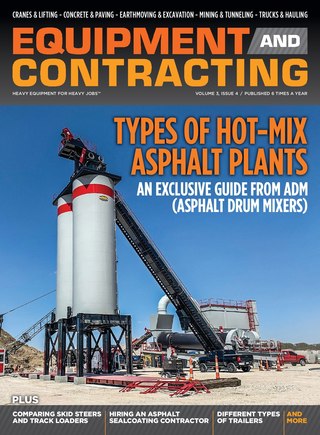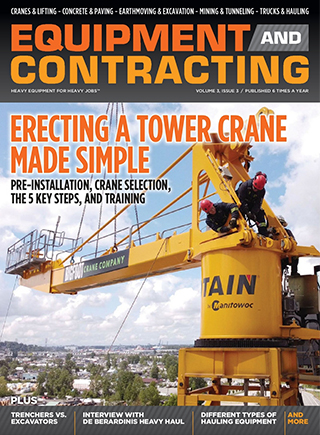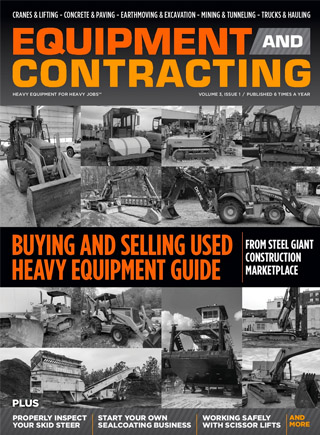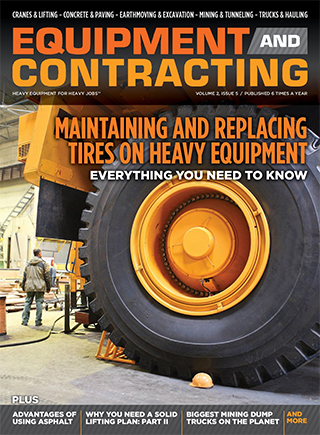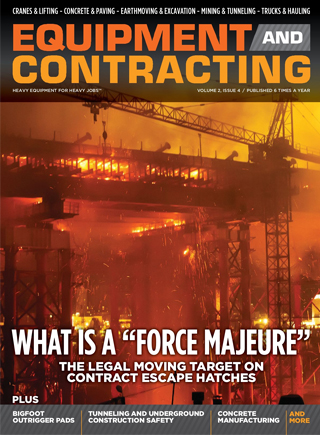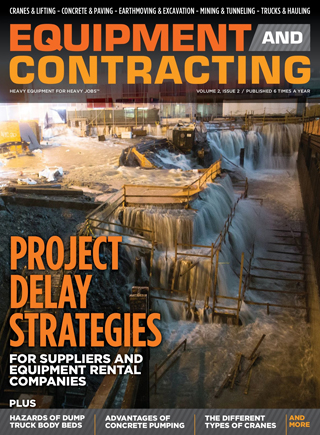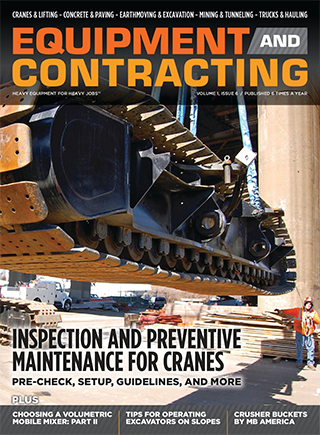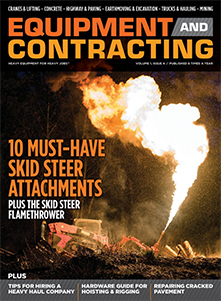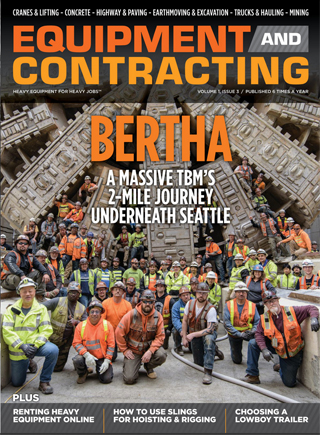
Few building materials balance strength, warmth, and beauty quite like timber. While steel and concrete dominate modern skylines, wood continues to offer something unique—a natural aesthetic combined with remarkable structural performance.
Among the many timber applications, timber frame trusses have become a defining feature in both traditional and contemporary construction. Whether supporting the soaring ceilings of a church, the open space of a clubhouse, or the refined design of a high-end home, timber trusses bring structure and style together in a way no other material can.
Understanding Timber Frame Trusses
A timber frame truss is more than just a roof support—it’s a piece of structural art. Built from large, solid or laminated timbers, trusses span long distances while maintaining open interiors below. These frameworks are made up of interconnected chords and webs that distribute loads evenly across the structure, allowing for greater flexibility in layout and design.
What makes them stand out is not just their function but their appearance. Exposed timber trusses create architectural drama and warmth, blending rustic authenticity with engineered precision. In many modern projects, they’re left visible intentionally—serving as the centerpiece of the design.
Applications Across Industries
The versatility of timber frame trusses has made them popular across a wide range of industries.
High-End Homes
Luxury residences increasingly use timber trusses to create open-concept interiors with vaulted ceilings. The visible framework adds texture, depth, and natural elegance to living spaces while maintaining the strength needed for wide spans.
Churches and Community Buildings
Timber trusses are ideal for sanctuaries, chapels, and assembly halls where open layouts and tall ceilings enhance acoustics and atmosphere. The natural tones of wood complement the calm and inviting nature of these environments.
Commercial and Public Projects
In large commercial or civic projects—such as libraries, restaurants, and country clubs—timber trusses combine durability with a design-forward aesthetic. They make large interiors feel both expansive and warm, a quality that concrete or steel alone can’t easily replicate.

The Engineering Behind the Beauty
While the craftsmanship of timber trusses is apparent to anyone who sees them, their performance comes down to engineering. Every truss is designed according to precise load calculations that account for roof weight, wind, snow, and other environmental forces.
Modern timber trusses are often built from Douglas Fir, Oak, Southern Yellow Pine, or Western Red Cedar, chosen for their balance of strength, grain, and workability. Depending on the project, they can be built as solid timbers or glued laminated assemblies (glulams) to achieve longer spans and consistent performance.
Manufacturers typically provide engineered drawings and shop fabrication plans to ensure every truss meets state building codes and structural requirements. Once approved, each component is cut, drilled, and pre-fitted before delivery to the site—making installation faster and more efficient.
A Blend of Old Craft and Modern Technique
Although timber framing is centuries old, today’s approach combines traditional joinery with modern precision. Classic methods like mortise-and-tenon joints are still used, but now often paired with steel plates, bolts, or hidden hardware for added stability and design versatility.
Finishing techniques have also evolved. Builders can now choose between rough-sawn, smooth, hand-hewn, or kiln-dried surfaces, depending on whether the goal is a rustic, industrial, or refined appearance. Treatments such as fire retardants, preservatives, and kiln drying after treatment (KDAT) ensure that the timber maintains its integrity in both interior and exterior environments.
This fusion of old-world craftsmanship and modern engineering is what makes timber frame trusses so appealing. They retain the soul of traditional building while meeting the demands of contemporary design and safety standards.
Sustainability and Longevity
Timber has become a central material in the push for sustainable construction. It’s renewable, stores carbon, and requires less energy to produce than steel or concrete. When sourced responsibly, heavy timber structures contribute to greener building practices without compromising performance.
Beyond sustainability, durability is another reason contractors and developers turn to timber trusses. When properly treated and maintained, these structures can last generations. Many historical buildings featuring timber trusses are still standing centuries later—a testament to their resilience.
Design Flexibility for Architects and Builders
Timber trusses offer almost limitless design flexibility. Architects can specify a variety of truss types—king post, queen post, scissor, or hammer beam—each with its own structural characteristics and visual style.
For example:
-
King Post Trusses suit simple, symmetrical designs often found in residential builds.
-
Scissor Trusses create dramatic vaulted ceilings in churches and halls.
-
Hammer Beam Trusses deliver the grandeur needed for large commercial or public spaces.
The choice depends on the architectural vision and the span requirements of the project. Because each truss is engineered to order, builders can achieve highly customized results that align with both structural and aesthetic goals.

From Design to Installation
The process of incorporating timber trusses into a project typically begins with architectural drawings and load calculations. The truss manufacturer then produces stamped engineering drawings, shop-fabricates each component, and delivers them ready for assembly.
Installation is often handled by specialized crews familiar with heavy timber construction. Once set in place, trusses can be finished on-site to match the surrounding design—either sealed in their natural state or stained to highlight the wood’s grain and color.
This controlled workflow ensures accuracy at every stage—from design to delivery—resulting in a product that fits seamlessly into the project’s structure and design intent.
Why Builders Choose Timber Frame Trusses
Contractors and developers continue to specify timber trusses for one simple reason: they deliver value on every level. Structurally, they offer dependable performance for large spans. Visually, they bring timeless character to modern architecture. And economically, they can often be fabricated and installed faster than comparable steel structures—especially when sourced from an experienced provider.
For projects where strength, scale, and design must align, timber frame trusses remain a trusted solution. They represent the meeting point between natural material and engineered innovation—a blend that defines the best of today’s building design.
As more builders look for sustainable, beautiful, and long-lasting materials, heavy timber trusses continue to rise as a preferred choice. Designed with precision, engineered for performance, and crafted with care, they stand as a reminder that sometimes the most enduring building solutions come from nature itself.
What are the main benefits of using timber frame trusses in construction?
They provide strength for wide spans, design flexibility, and natural aesthetic appeal.
How long do timber frame trusses last?
When properly treated and maintained, timber trusses can last for generations.


